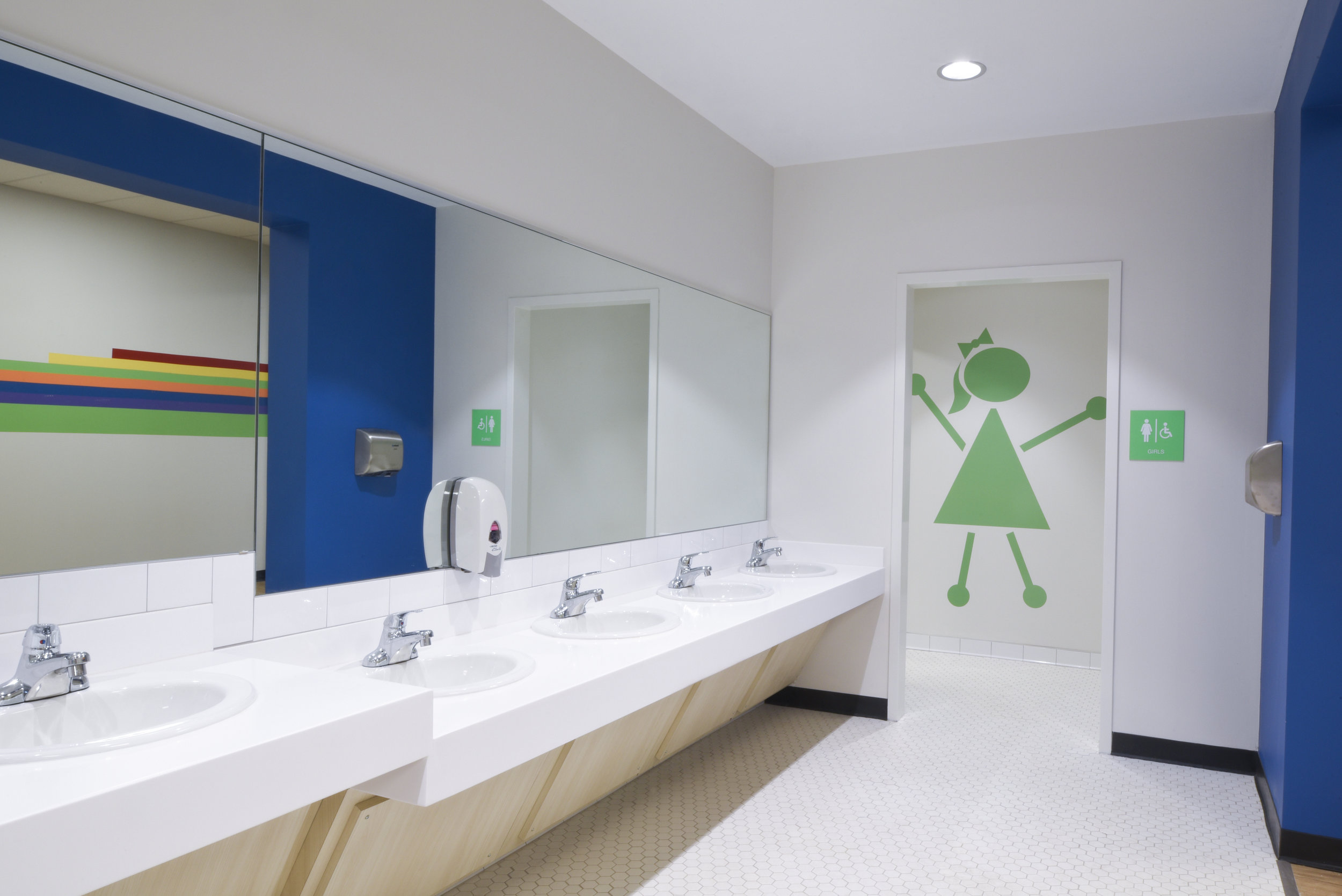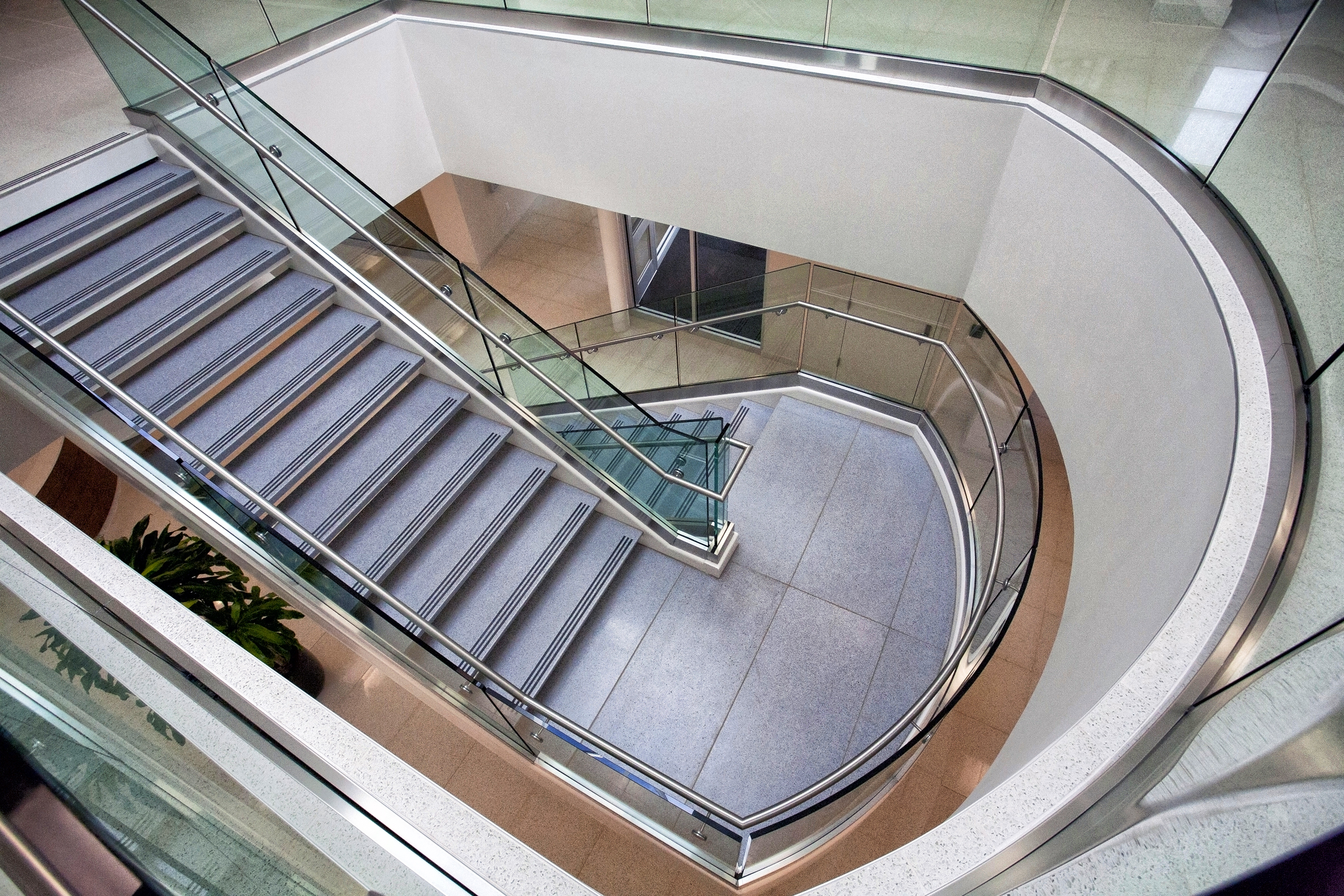From the earliest stages of planning and design through building occupancy, our team works through every project detail to guarantee that the built facility meets the needs of our clients and end-users. This includes establishing budget and schedule parameters, outlining comprehensive communications plans to keep students and faculty informed, and implementing stringent safety programs to ensure the well-being of the public and our workforce during construction.
Whether constructing a state-of-the-art high school or designing and building a signature student housing community, we ensure that our construction approach is respectful to the sensitivity of working on active campuses and does not interfere with the school’s educational mission.
Experience:
K-12 Schools
Higher Education
Academic Buildings
Athletic & Recreation Centers
Collegiate Stadiums & Arenas
Laboratories & Research Facilities
Libraries
Student Housing
BRIARCREST ATHLETIC EXPANSION
New athletic training facility, which includes a covered practice field, a 5,500 square foot weight room building, and a 10,500 square foot building with amenities including boys & girls locker rooms, student lounges, rehab & recovery office, and an auditorium.
SCHEIDT FAMILY MUSIC CENTER
New construction of a a state-of-the-art music school for the University of Memphis. Building includes performance hall, rehearsal spaces, a recording studio, and classrooms for music education.
BRIARCREST ELEMENTARY ADDITION
This 28,000 square foot addition includes five classrooms, a STEM room, art room, teacher work room, playground, and gym.
POWER CENTER ACADEMY
Conversion of an existing strip mall center into a permanent home for Power Center Academy Elementary School: Hickory Hill. This renovation also includes the expansion of the adjacent Power Center Academy High School, adding a gym and a 9th Grade Academy building.
ASPIRE EAST ACADEMY
Memphis, Tennessee
A 48,750 square-foot renovation of a Haverty's Furniture store into an elementary charter school consisting of 22-classrooms and other educational spaces, common support elements such as administrative offices, cafeteria, library, multi-purpose room and meeting spaces.
NEW STEM BUILDING:
CHRISTIAN BROTHERS HIGH SCHOOL
Memphis, Tennessee
The new Science, Technology, Engineering and Math (S.T.E.M) Building at Christian Brothers High School is a 3,500sf facility with classroom space, labs and offices constructed on an active campus.
COOPER-WILSON
CENTER FOR LIFE SCIENCES:
CHRISTIAN BROTHERS UNIVERSITY
Memphis, Tennessee
The Cooper-Wilson Center for Life Sciences is a three-story facility comprised of laboratories, classrooms, lecture rooms, research areas and faculty offices. The project also included the full remodel of the existing Assisi Hall Science Center as well as a two-story connector to the new facility.
CREWS VENTURE LAB:
UNIVERSITY OF MEMPHIS
Memphis, Tennessee
The Crews Venture Lab at the University of Memphis was created provide a place for U of M-based technology start-ups to be built and launched. The project consisted of the renovation of an existing facility built in the 1950’s into a world-class technology venture development lab. The new 8,000 square-foot space features flex office space, conference rooms, lab areas for prototype development and advanced technological systems and common areas.
INNOVATION HUB: UNIVERSITY OF MISSISSIPPI AT INSIGHT PARK
Oxford, Mississippi
The Innovation Hub at Insight Park is a 62,000 square foot building designed to facilitate interaction and support the needs of startup companies and scientific researchers. The state-of-the-art facility features Class-A office space, wet and dry research laboratories, conference rooms and management offices. The building is equipped with several energy efficient components and is currently pursuing LEED® Silver Certification.
WINDLAND SMITH RICE BUILDING:
ST. MARY'S EPISCOPAL SCHOOL
Memphis, Tennessee
The Windland Smith Rice Building is a three-story, 53,000 square foot addition connected to the existing Taylor Building. The facility features a state-of-the-art library on the first floor and classrooms, science labs, locker rooms and faculty offices on the second and third floors. The building’s unique features include a choral and band room with acoustical wall and ceiling panels, precision air conditioning units in the server and archival storage rooms, and a grand spiral staircase.
NESIN GRADUATE SCHOOL:
MEMPHIS COLLEGE OF ART
Memphis, Tennessee
This project consisted of the adaptive reuse of a 1913 historic building to create classroom and studio space for the students at Memphis College of Art. The 48,000 square-foot facility also houses faculty offices and a public art gallery on the main level. A key feature of the facility is the monumental staircase located on the main corner of the building’s façade that is visible from street level through a glass curtain wall system.
NEW LEARNING CENTER: CHRISTIAN BROTHERS UNIVERSITY LIVING
Memphis, Tennessee
New four-story facility with residence hall accommodations, common areas, classrooms and full-service kitchen. The project includes many energy efficient components such as recycled construction materials, low flow toilet fixtures and occupancy sensors.
NEW HIGH SCHOOL: BRIARCREST CHRISTIAN SCHOOL
Memphis, Tennessee
Located on a 84 acre campus, Briarcrest Christian High School offers 100,000 sf of space for its students to learn. The building features five full science labs, a science lecture lab, sound isolating choir and band rooms, library/media center, 27 classrooms, kitchen and gymnasium.
ANCHOR CENTER: GRACE-ST.LUKE'S EPISCOPAL SCHOOL
Memphis, Tennessee
New 41,000 square-foot multi-purpose facility with a gymnasium, library and cafeteria. The project also included the 2600 square-foot addition / renovation of Miss Lee’s preschool.













































































